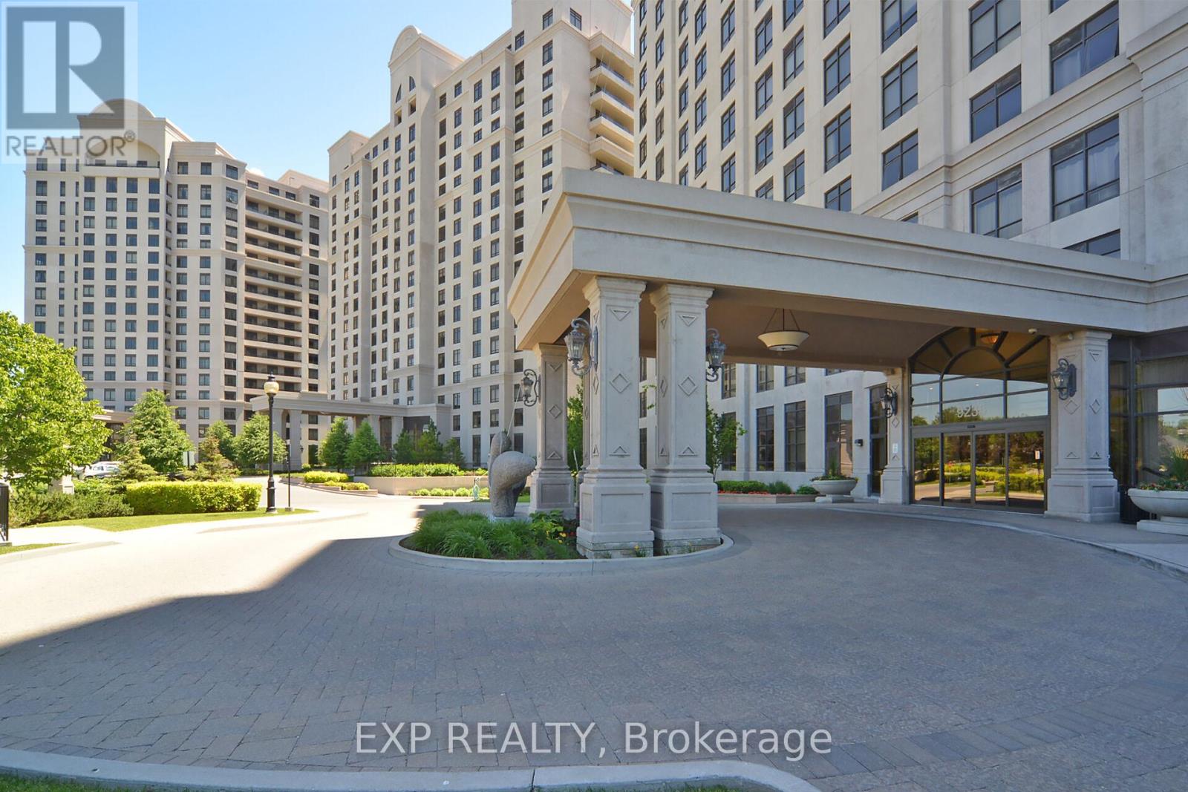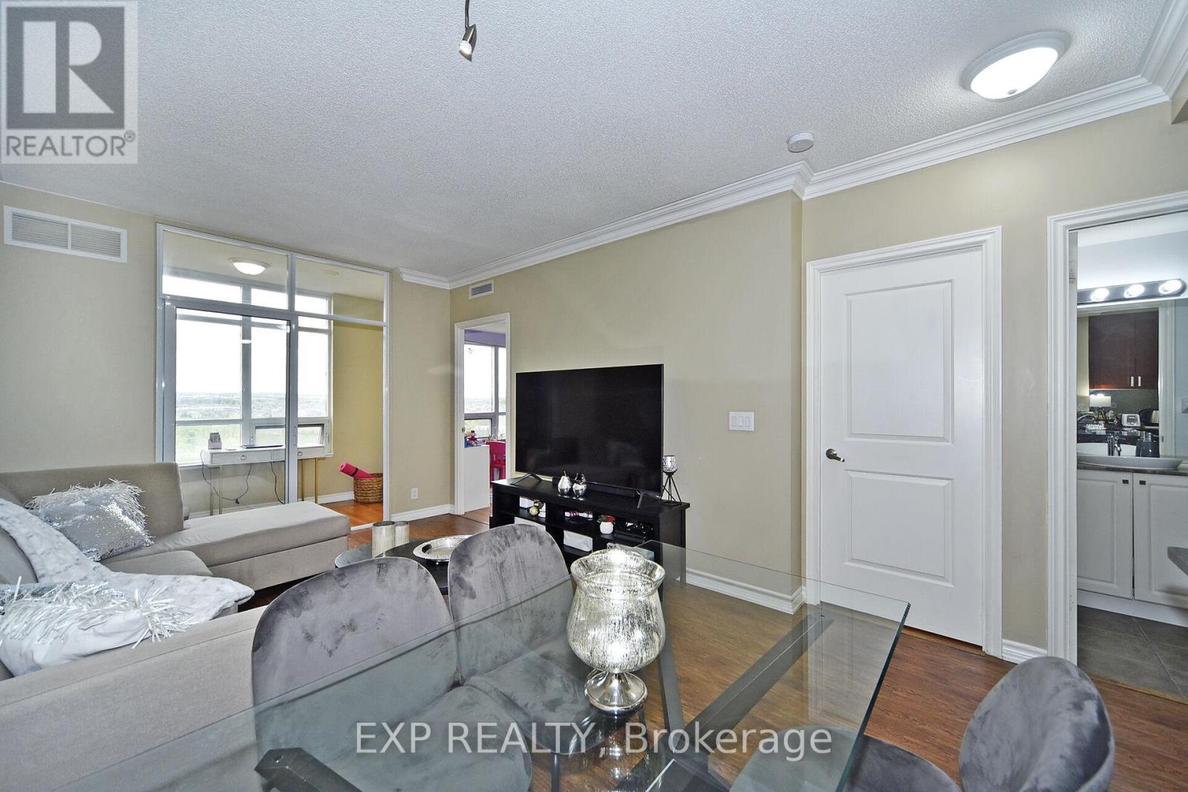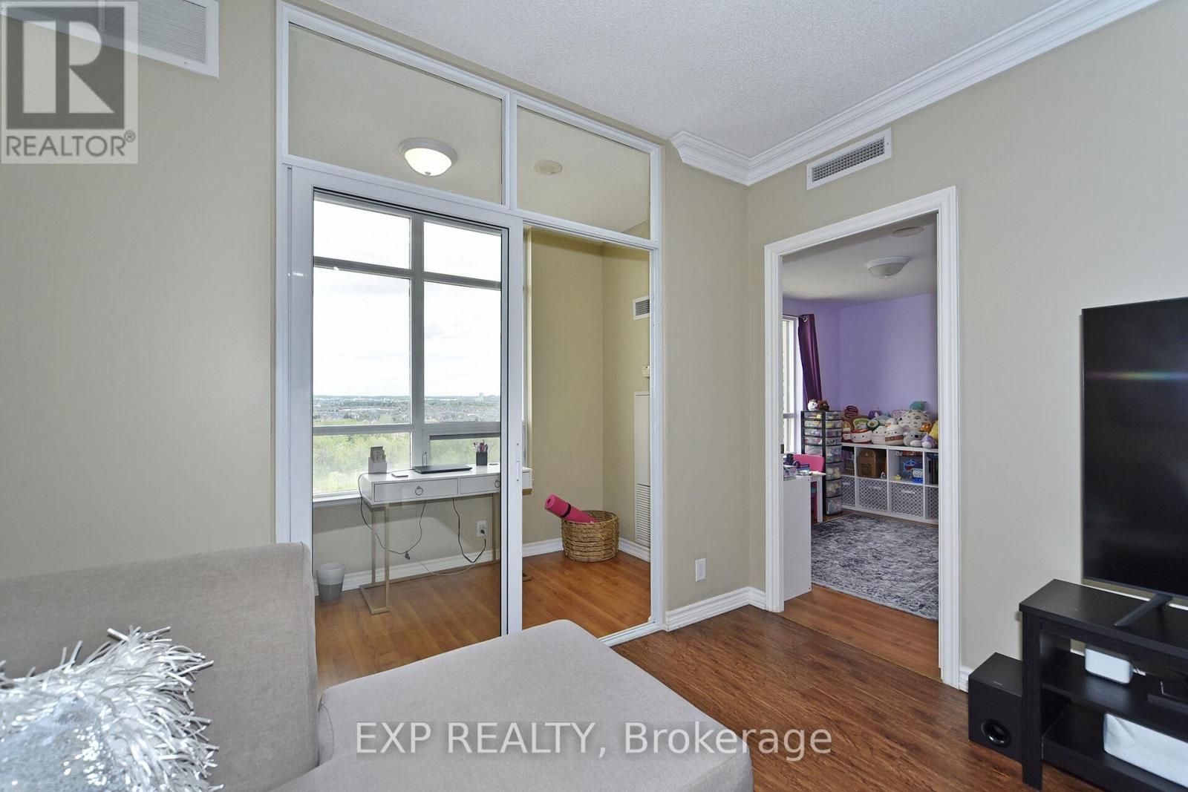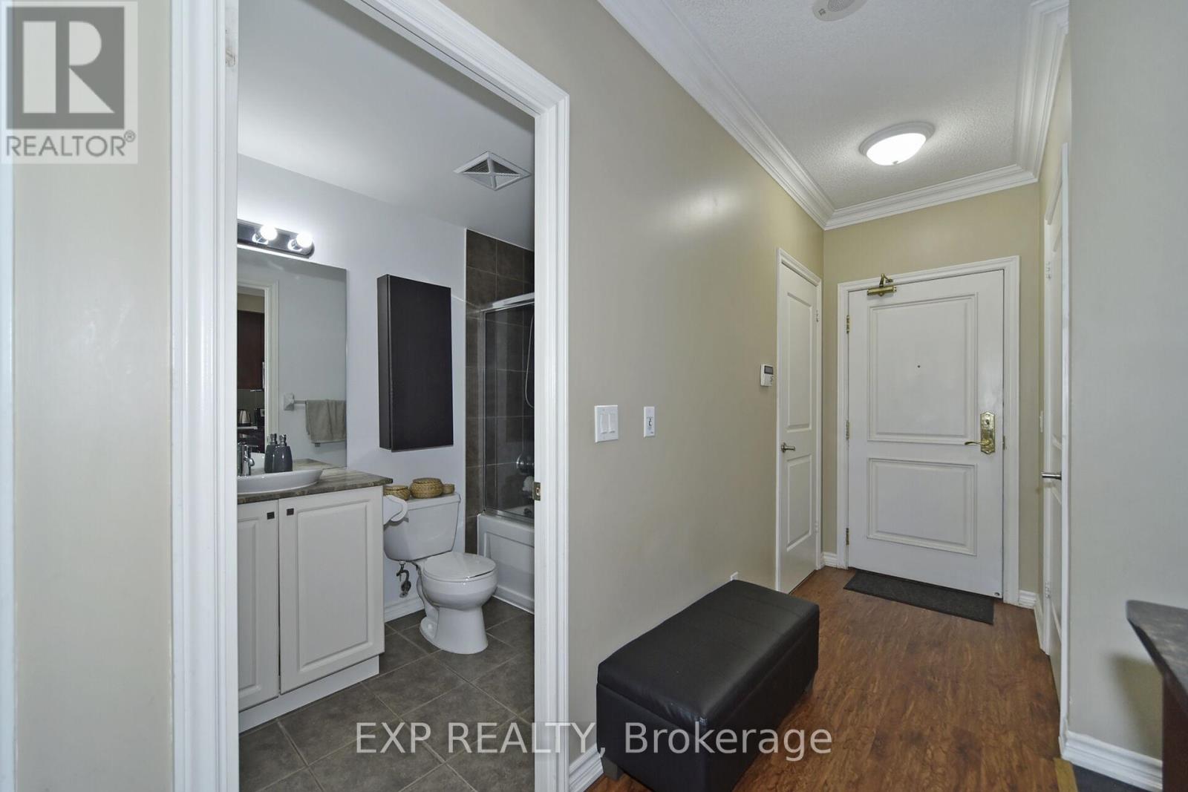1404 - 9235 Jane Street Vaughan (Maple), Ontario L6A 0J8
$529,900Maintenance, Insurance, Common Area Maintenance, Heat, Parking, Water
$751.11 Monthly
Maintenance, Insurance, Common Area Maintenance, Heat, Parking, Water
$751.11 MonthlyWalk into this, well-kept, shining, spacious 762sq ft unit on a high 14th floor of this grandiose & elegant building! Two rooms in addition to the standard master bed room, living and kitchen areas! Den /Solarium comes with windows! It can be converted into a sleeping area or a kid's room, like the current-usage The other room, a covered, enclosed, balcony-room which can be used as a home-office, a reading room / sitting room! Watch Wonderland's fireworks & iconic rides from this elevated unit! Pictures show it all. Upgraded kitchen with granite counters, stainless steel appliances & rich wooden-look cabinetry. Beautifully upgraded bathroom with designer-sink, tile-work, glass shower door for the stand-up shower and a tub to enjoy a bath! Comes with En-Suite laundry & a walk-in closet in bedroom! Prime spot provides unobstructed, stunning and spectacular views of colourful lights of Wonderland. This luxury condo-building is conveniently located & highly valued with easy access to major highways (400-407), public transit (TTC Subway, GO Transit), various amenities, close to top schools, parks, and a plethora of shopping & dining options, like Vaughan Mills Mall, the Auto mall on Jane St and nearby plazas, grocery stores, restaurants, some within a short drive or walk, and parks & green spaces making it a prime location for luxury & convenience. Dual-layer security with a gated-entrance & building-security, a grand lobby, well-maintained grounds, and comprehensive amenities such as a gym, party room, games room, theatre, outdoor spaces and visitors parking! Residents appreciate the inclusion of maintenance fees that cover common elements, heat, water, adding convenience and predictability to their living expenses. Comfortable and convenient living environment, supported by good amenities and local facilities. Additional parking can be made available at additional cost. With one parking spot maintenance is less than what is written in this listing. **** EXTRAS **** Billiards-room, BBQ deck, lush greenspace, minutes from Vaughan Mills, unparalleled access to major shopping and entertainment Costco, IKEA, Walmart Supercenter etc.. (id:52603)
Property Details
| MLS® Number | N9300929 |
| Property Type | Parking |
| Community Name | Maple |
| Amenities Near By | Hospital, Public Transit |
| Community Features | Pet Restrictions, Community Centre, School Bus |
| Features | Conservation/green Belt, Lighting, Carpet Free |
| Parking Space Total | 1 |
Building
| Bathroom Total | 1 |
| Bedrooms Above Ground | 1 |
| Bedrooms Below Ground | 2 |
| Bedrooms Total | 3 |
| Amenities | Security/concierge, Exercise Centre, Visitor Parking, Recreation Centre, Party Room |
| Appliances | Range, Water Heater, Dishwasher, Dryer, Microwave, Refrigerator, Stove, Washer |
| Cooling Type | Central Air Conditioning |
| Fire Protection | Controlled Entry, Security Guard, Smoke Detectors |
| Foundation Type | Concrete |
| Heating Fuel | Natural Gas |
| Heating Type | Forced Air |
| Type | Parking |
Parking
| Underground |
Land
| Acreage | No |
| Land Amenities | Hospital, Public Transit |
| Landscape Features | Landscaped |
Rooms
| Level | Type | Length | Width | Dimensions |
|---|---|---|---|---|
| Flat | Living Room | 3.33 m | 5.44 m | 3.33 m x 5.44 m |
| Flat | Kitchen | 3.13 m | 3.53 m | 3.13 m x 3.53 m |
| Flat | Eating Area | 3.35 m | 3.66 m | 3.35 m x 3.66 m |
| Flat | Solarium | 3.35 m | 3.05 m | 3.35 m x 3.05 m |
| Flat | Sunroom | 3.33 m | 1.5 m | 3.33 m x 1.5 m |
| Flat | Bathroom | 2.52 m | 1.5 m | 2.52 m x 1.5 m |
| Flat | Laundry Room | 1 m | 0.75 m | 1 m x 0.75 m |
https://www.realtor.ca/real-estate/27369251/1404-9235-jane-street-vaughan-maple-maple
4711 Yonge St 10th Flr, 106430
Toronto, Ontario M2N 6K8
(866) 530-7737
Interested?
Contact us for more information










































